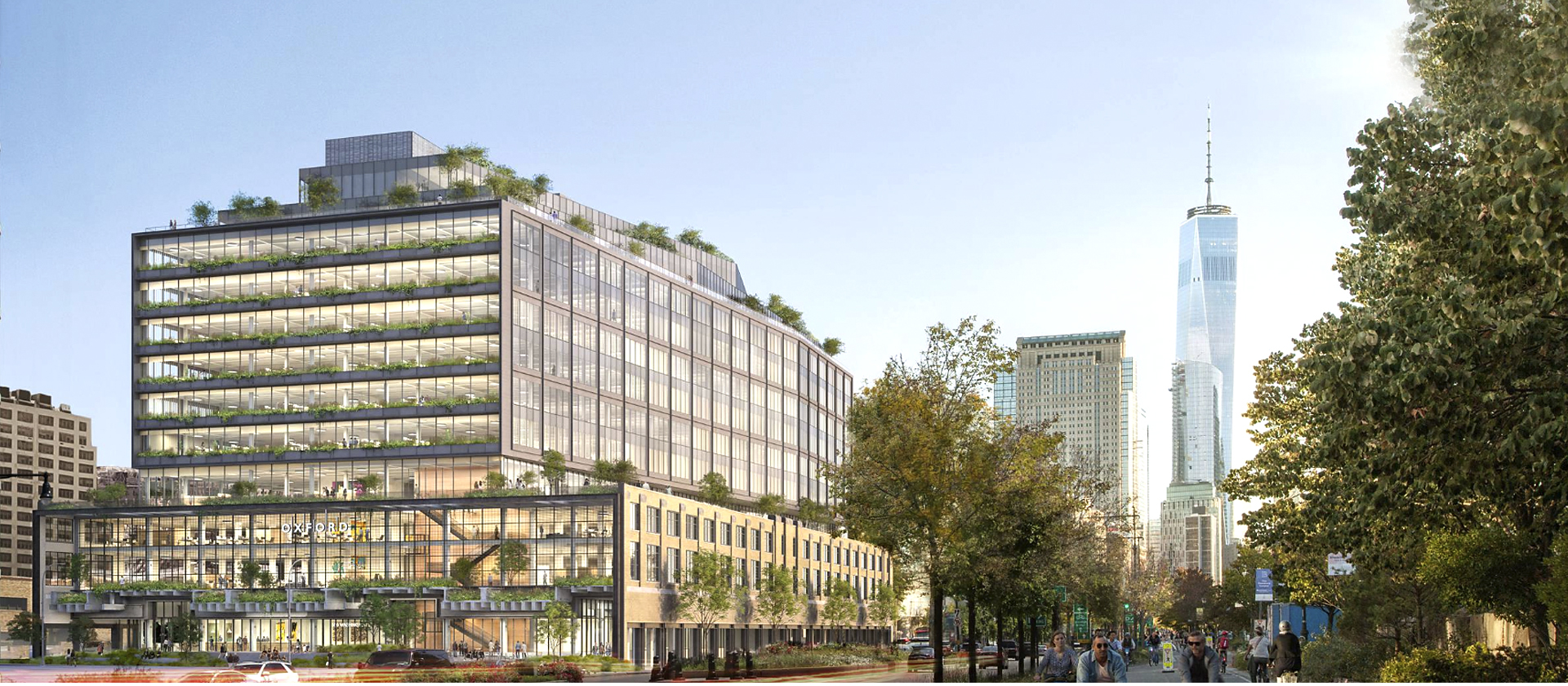Most significant new transit-oriented development in Midtown Manhattan
Commercial & Office
Our involvement in the design and construction of new office and commercial buildings as well as adaptive reuse, repositioning, and tenant fit-outs for existing properties spans a variety of clients and services throughout our footprint.
AKRF is involved with the planned transformation of St. John’s Terminal at 550 Washington Street in Lower Manhattan to provide over one million square feet of office space and amenities for tenants, including Google, as well as 333 Johnson Street in Brooklyn which will include 161,000 square feet of space for Netflix sound stages. We have designed green stormwater infrastructure retrofits for commercial clients in Philadelphia and are helping to transform a former IBM campus in East Fishkill for new contemporary uses.
We also provide architectural acoustics and audiovisual and multimedia design for offices, conference rooms, lobbies, gyms, terraces, and other spaces in commercial and corporate properties, including sound-critical spaces such as screening rooms and audio playback rooms.
Pedestrian circulation and simulation modeling along with freight loading area planning are just two of the many transportation planning and design services we provide to commercial and corporate clients.
(Top image: 550 Washington Street | Courtesy of Oxford Properties | Rendering by COOKFOX Architects)
